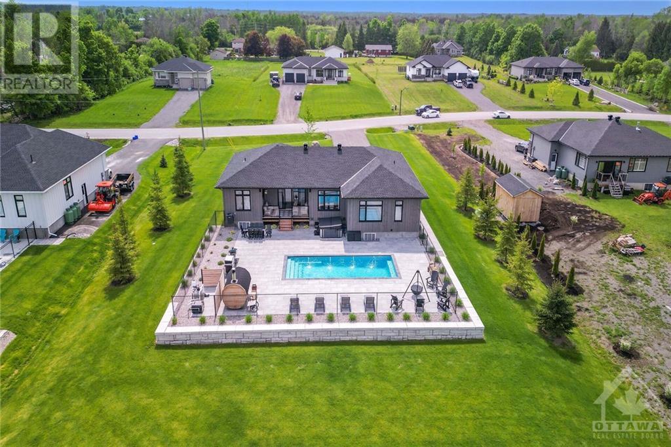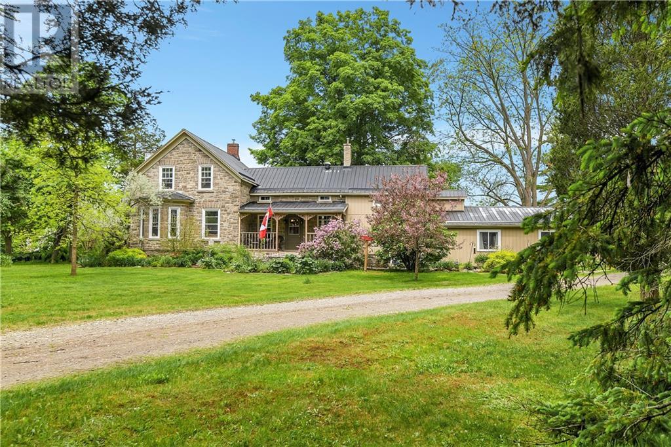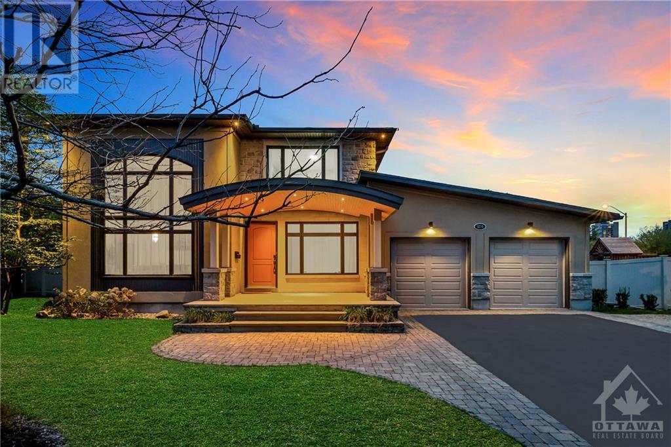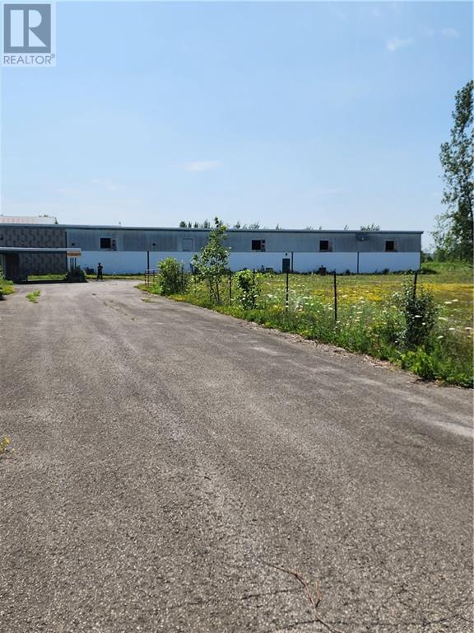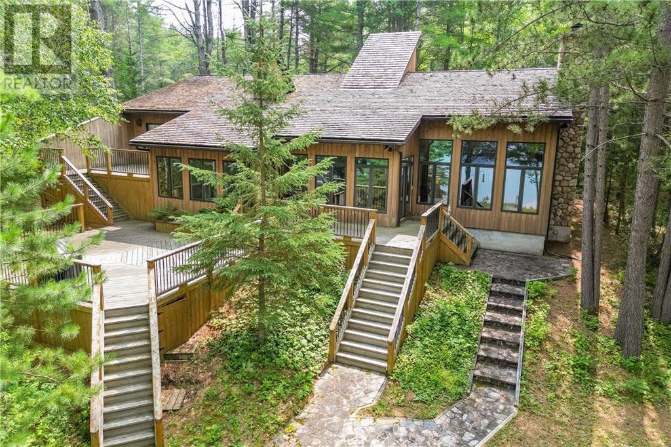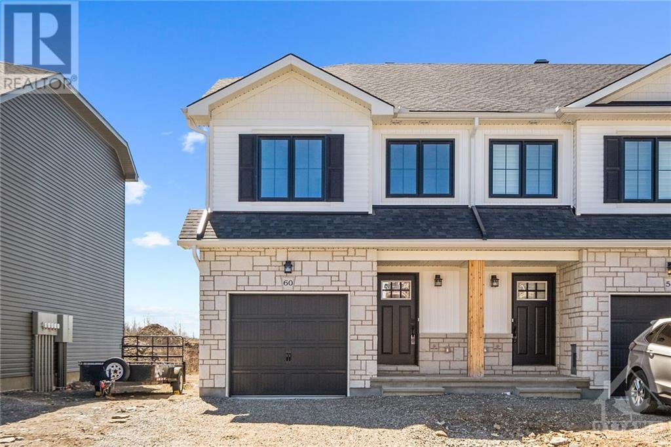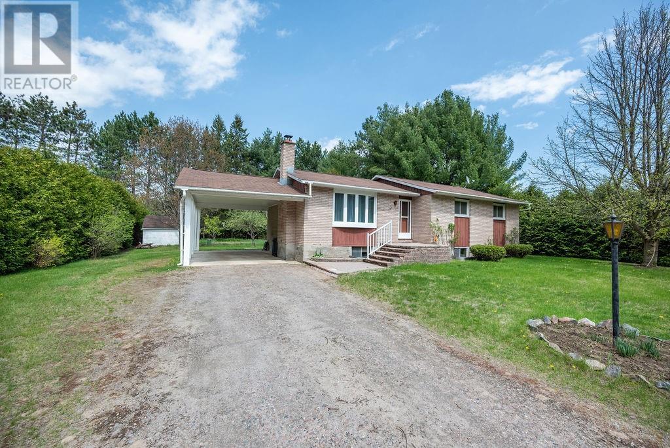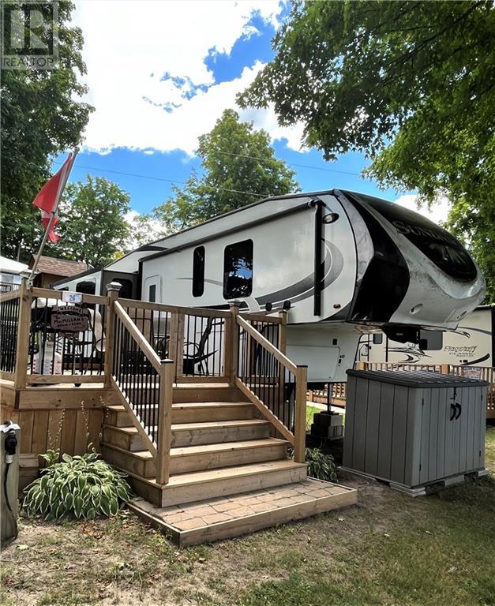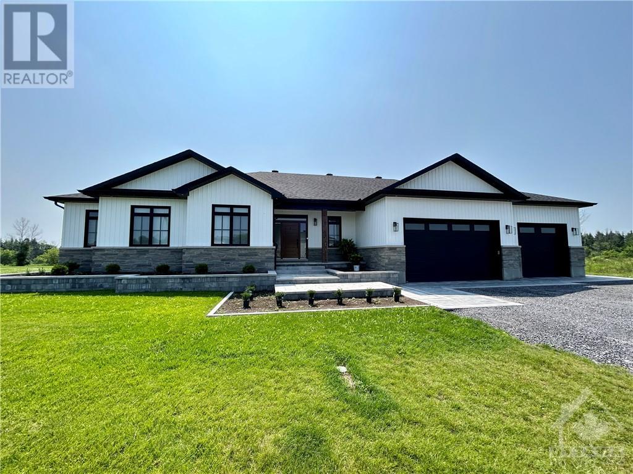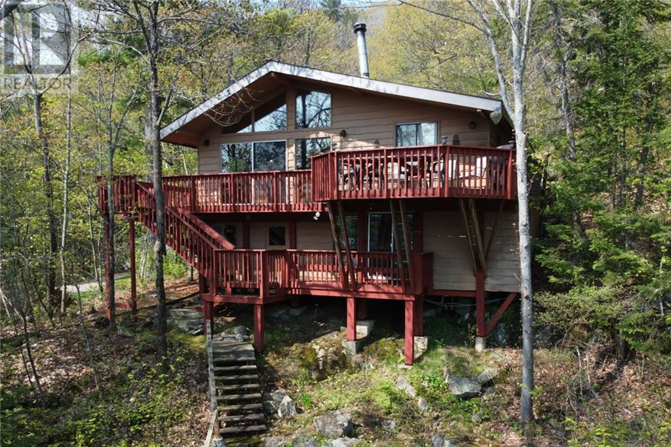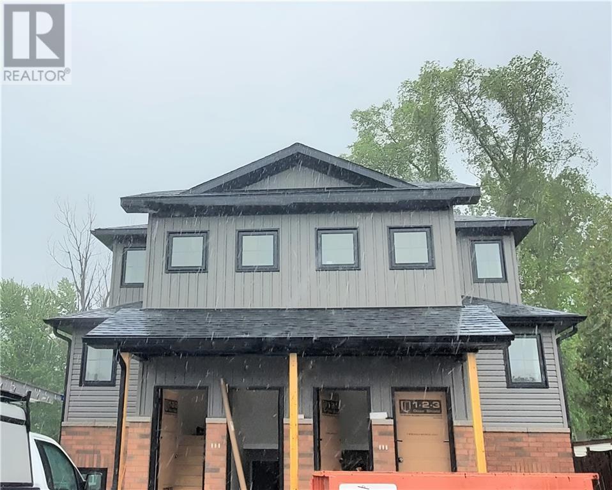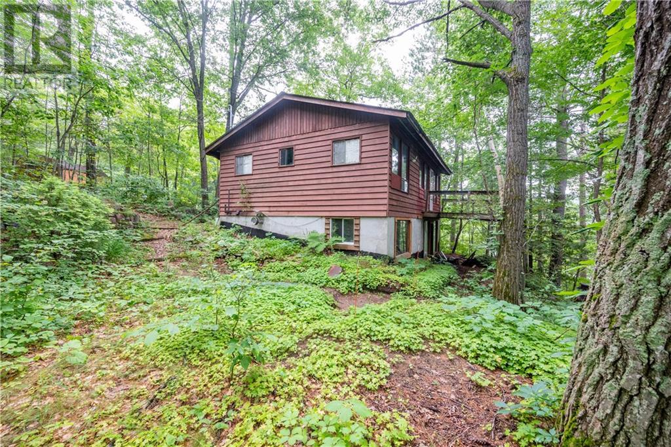13 TILLY LANE
Oxford Mills, Ontario K0G1S0
$1,399,900
| Bathroom Total | 3 |
| Bedrooms Total | 6 |
| Half Bathrooms Total | 0 |
| Year Built | 2021 |
| Cooling Type | Central air conditioning |
| Flooring Type | Hardwood, Ceramic |
| Heating Type | Forced air |
| Heating Fuel | Propane |
| Stories Total | 1 |
| Recreation room | Lower level | 26'0" x 18'11" |
| Bedroom | Lower level | 17'2" x 11'1" |
| Bedroom | Lower level | 16'5" x 11'1" |
| Gym | Lower level | 21'11" x 20'5" |
| Foyer | Main level | 6'0" x 11'0" |
| Great room | Main level | 19'2" x 15'0" |
| Kitchen | Main level | 14'6" x 9'2" |
| Eating area | Main level | 15'2" x 12'0" |
| Primary Bedroom | Main level | 15'8" x 11'11" |
| 5pc Ensuite bath | Main level | Measurements not available |
| Full bathroom | Main level | Measurements not available |
| Bedroom | Main level | 12'6" x 11'0" |
| Bedroom | Main level | 11'6" x 12'6" |
| Bedroom | Main level | 11'7" x 9'2" |
YOU MAY ALSO BE INTERESTED IN…
Previous
Next






























